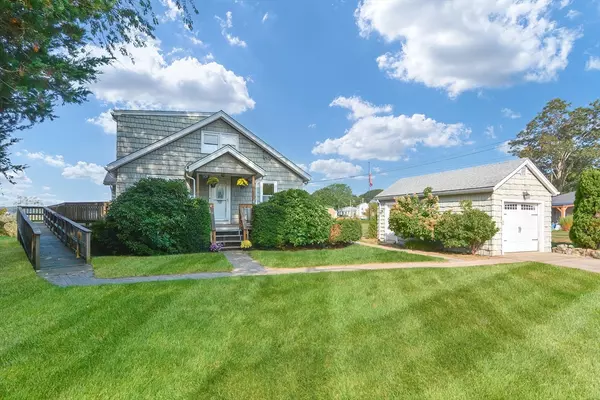$630,000
$625,000
0.8%For more information regarding the value of a property, please contact us for a free consultation.
4 Beds
2 Baths
1,624 SqFt
SOLD DATE : 11/15/2024
Key Details
Sold Price $630,000
Property Type Single Family Home
Sub Type Single Family Residence
Listing Status Sold
Purchase Type For Sale
Square Footage 1,624 sqft
Price per Sqft $387
Subdivision Swansea Town Beach
MLS Listing ID 73292123
Sold Date 11/15/24
Style Cape
Bedrooms 4
Full Baths 2
HOA Y/N false
Year Built 1925
Annual Tax Amount $5,776
Tax Year 2024
Lot Size 6,098 Sqft
Acres 0.14
Property Description
Views, privacy and water access: Step into the lifestyle of your dreams with this exceptional property offering breathtaking, panoramic views of the Swansea Marina and stunning west-facing sunsets. Nestled just a short stroll from Swansea Town Beach and its new playground, this home promises an unrivaled sense of privacy, surrounded by fewer neighbors and beautifully manicured town land. Perfect for beach lovers, the property is directly adjacent to public beach access, making it ideal for enjoying shoreline walks, kayaking, paddle boarding, jet skiing, and more—all from your own backyard. This home features first floor laundry and two renovated bathrooms. The open floor plan offers the option of one-level living, with two bedrooms (including the primary) located on the main floor. Other features include a newer septic in 2012, a vinyl exterior, newer heating system and hot water tank. The garage and basement offer added storage space. It's truly a very special property!
Location
State MA
County Bristol
Zoning R1
Direction Ocean Grove Ave to Louis to Railroad onto Cove St, house on right.
Rooms
Basement Full, Sump Pump, Concrete, Unfinished
Primary Bedroom Level Main, First
Dining Room Flooring - Hardwood, Exterior Access
Kitchen Flooring - Stone/Ceramic Tile, Open Floorplan, Recessed Lighting
Interior
Heating Forced Air, Natural Gas
Cooling None
Flooring Wood, Tile, Laminate, Hardwood
Fireplaces Number 1
Appliance Gas Water Heater, Water Heater, Range, Dishwasher, Refrigerator
Laundry Gas Dryer Hookup, Washer Hookup, First Floor, Electric Dryer Hookup
Exterior
Exterior Feature Deck, Deck - Wood, Rain Gutters, Screens
Garage Spaces 1.0
Community Features Shopping, Park, Walk/Jog Trails, Stable(s), Golf, Medical Facility, Highway Access, House of Worship, Marina, Private School, Public School, T-Station, University, Other
Utilities Available for Electric Range, for Electric Dryer, Washer Hookup
Waterfront Description Waterfront,Beach Front,River,Beach Access,Harbor,River,Walk to,0 to 1/10 Mile To Beach,Beach Ownership(Other (See Remarks))
View Y/N Yes
View Scenic View(s)
Roof Type Shingle
Total Parking Spaces 2
Garage Yes
Building
Lot Description Flood Plain, Level
Foundation Concrete Perimeter
Sewer Private Sewer
Water Public
Architectural Style Cape
Schools
Middle Schools Case Junior
High Schools Case High
Others
Senior Community false
Read Less Info
Want to know what your home might be worth? Contact us for a FREE valuation!

Our team is ready to help you sell your home for the highest possible price ASAP
Bought with Non Member • Non Member Office






